
Architectural blueprint showing proposed front and side elevations of a residential house with detailed measurements and notes from DNS Design.

Architectural blueprint showing front, rear, and side elevations of a residential building with measurements.

Four architectural drawings of a multi-story house, showing front and rear views, with brick and shingle roofing, multiple chimneys, and various window styles.

Architectural blueprint showing existing and proposed floor plans of a building, with detailed room layouts and measurements.
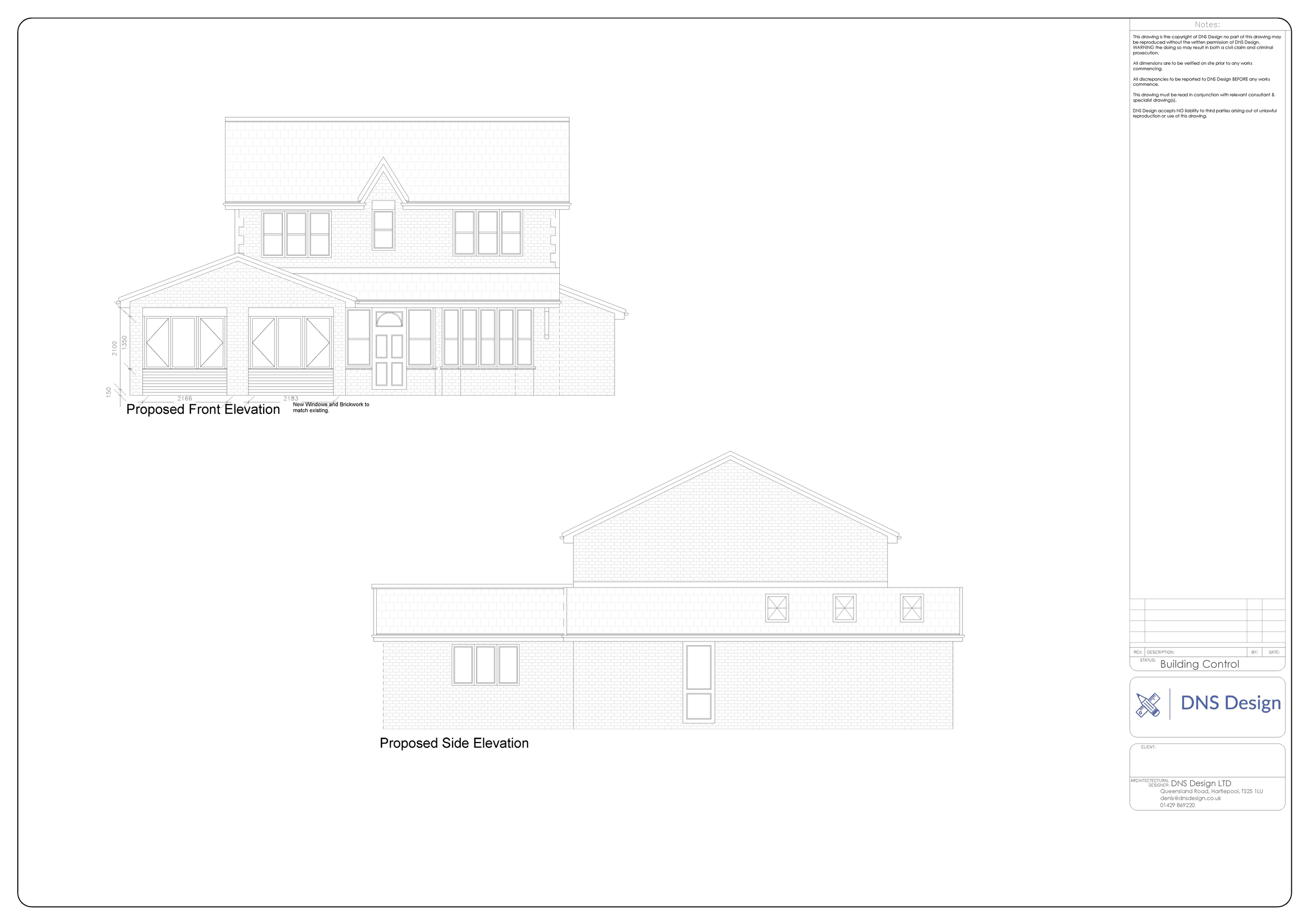
Architectural blueprint of a house showing proposed front and side elevations with detailed measurements and notes, including new windows and blackout to match existing.
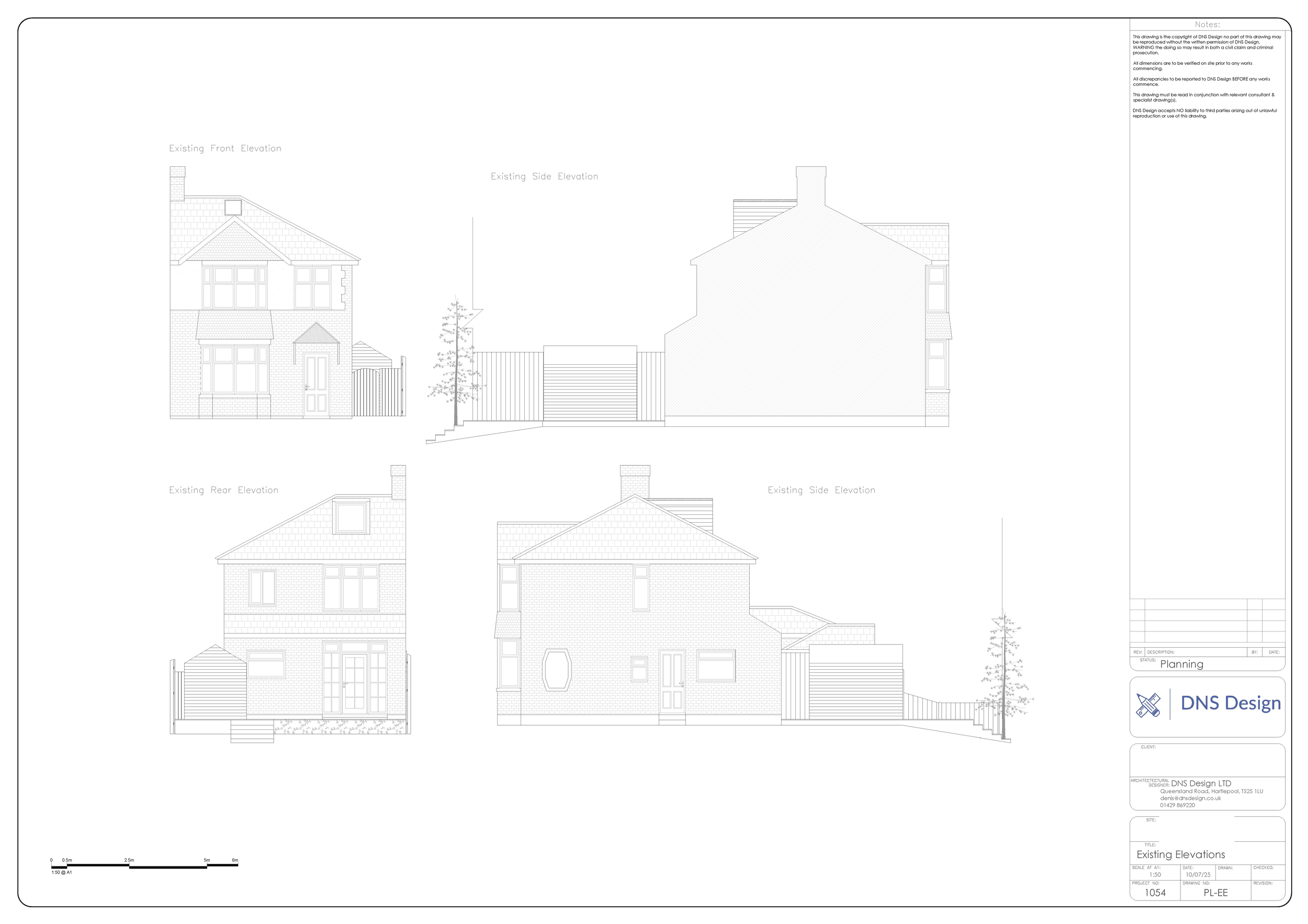
Architectural blueprint showing four views of a house: front elevation, rear elevation, and two side elevations, with notes and scale details.
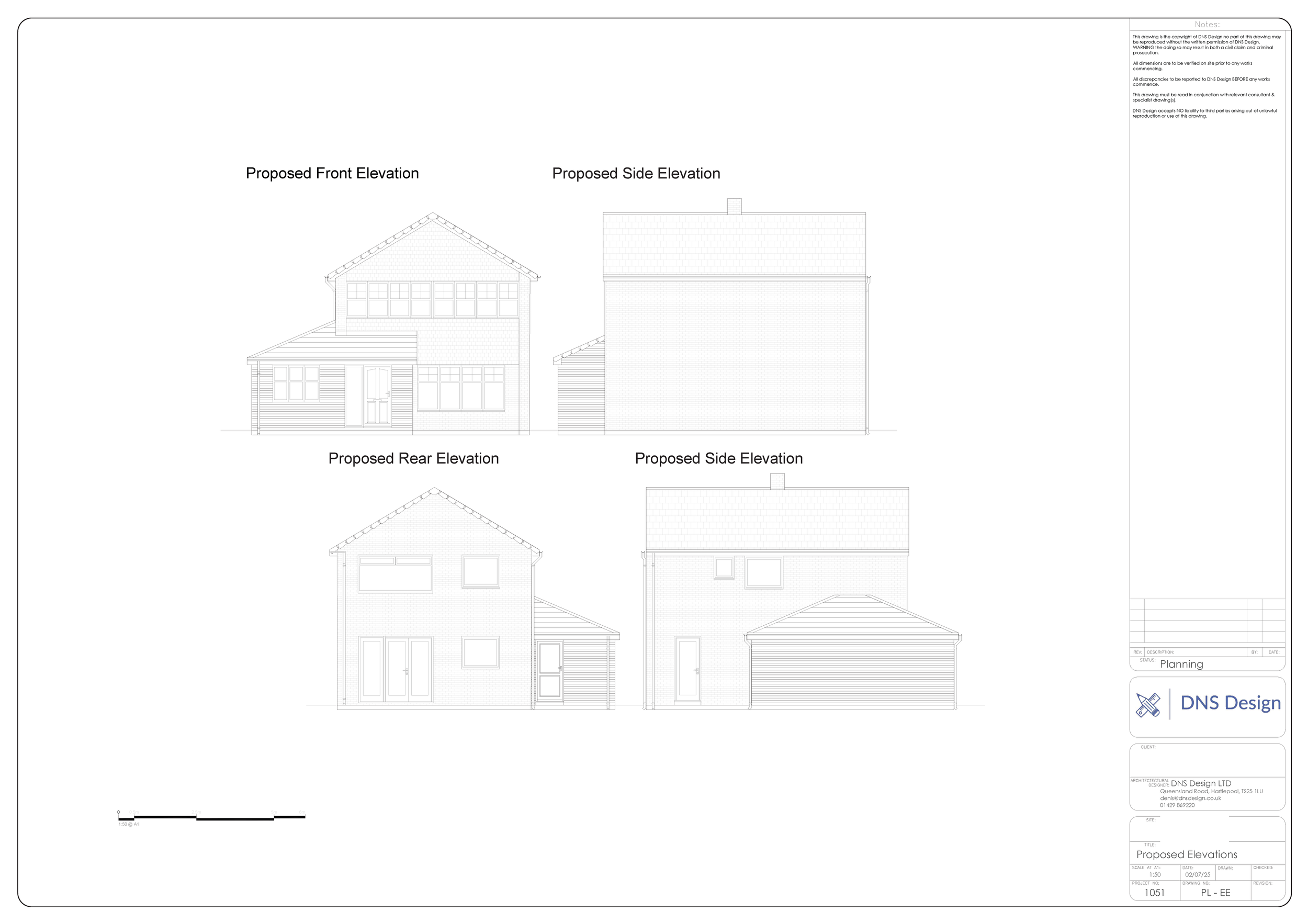
Architectural blueprint showing proposed front, rear, and side elevations of a residential building.

Architectural blueprint of house elevations including front, rear, and side views with measurements and details, created by DNS Design.
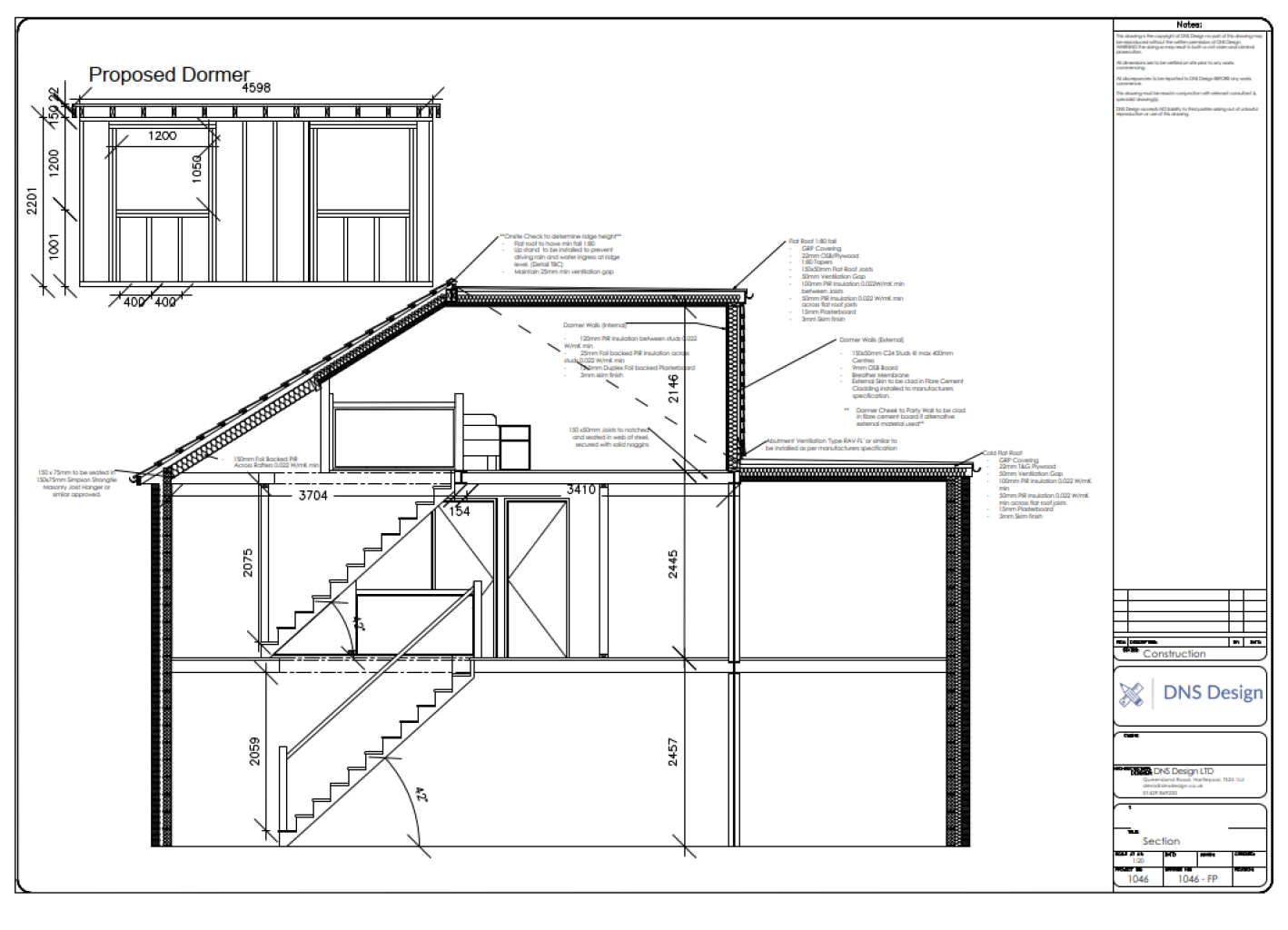
Architectural section drawing of a proposed dormer with detailed measurements and construction notes.
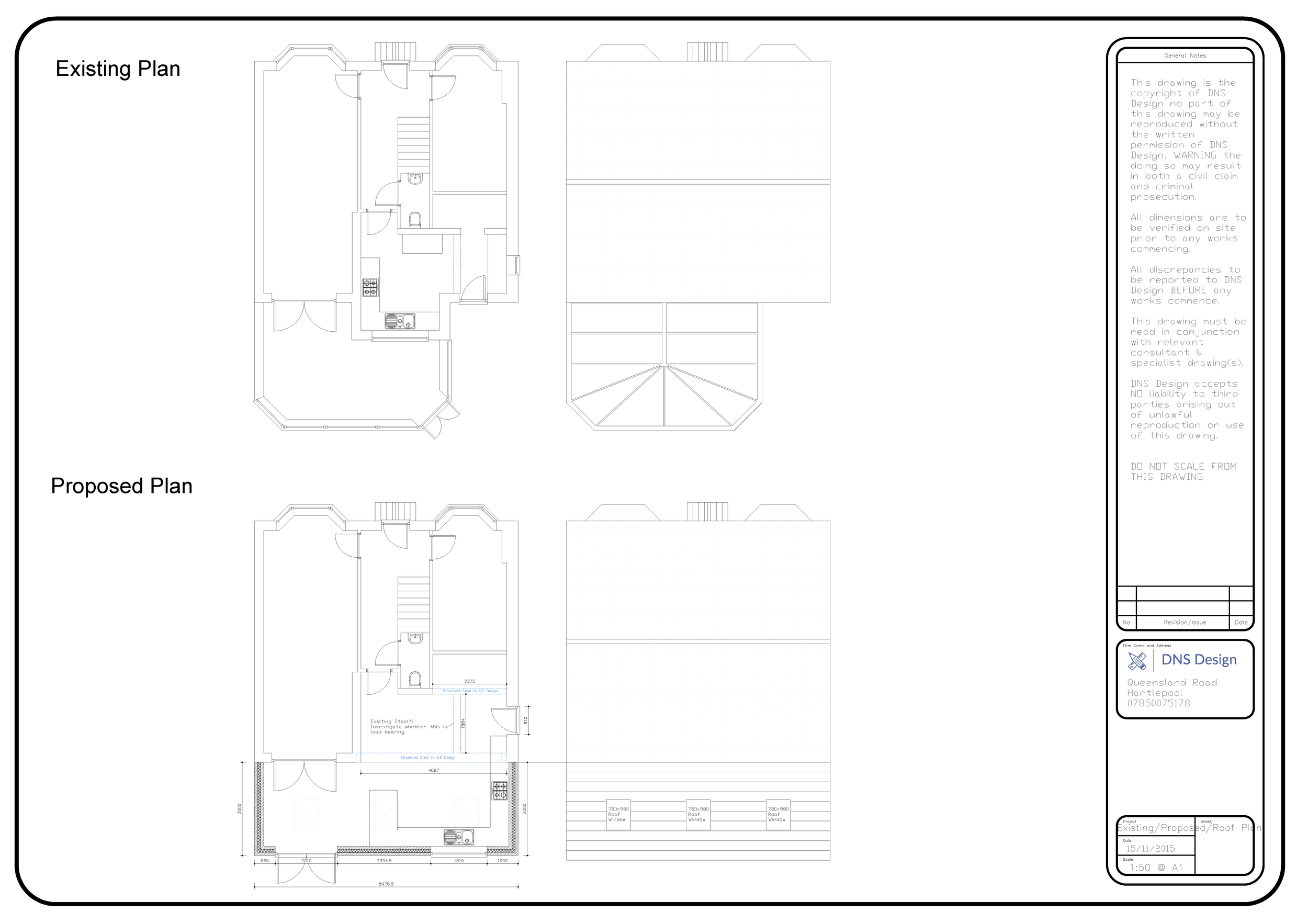
Architectural plans showing an existing and proposed floor plan of a building, including room layouts, stairs, doors, and measurements, with notes and company information on the right side.
